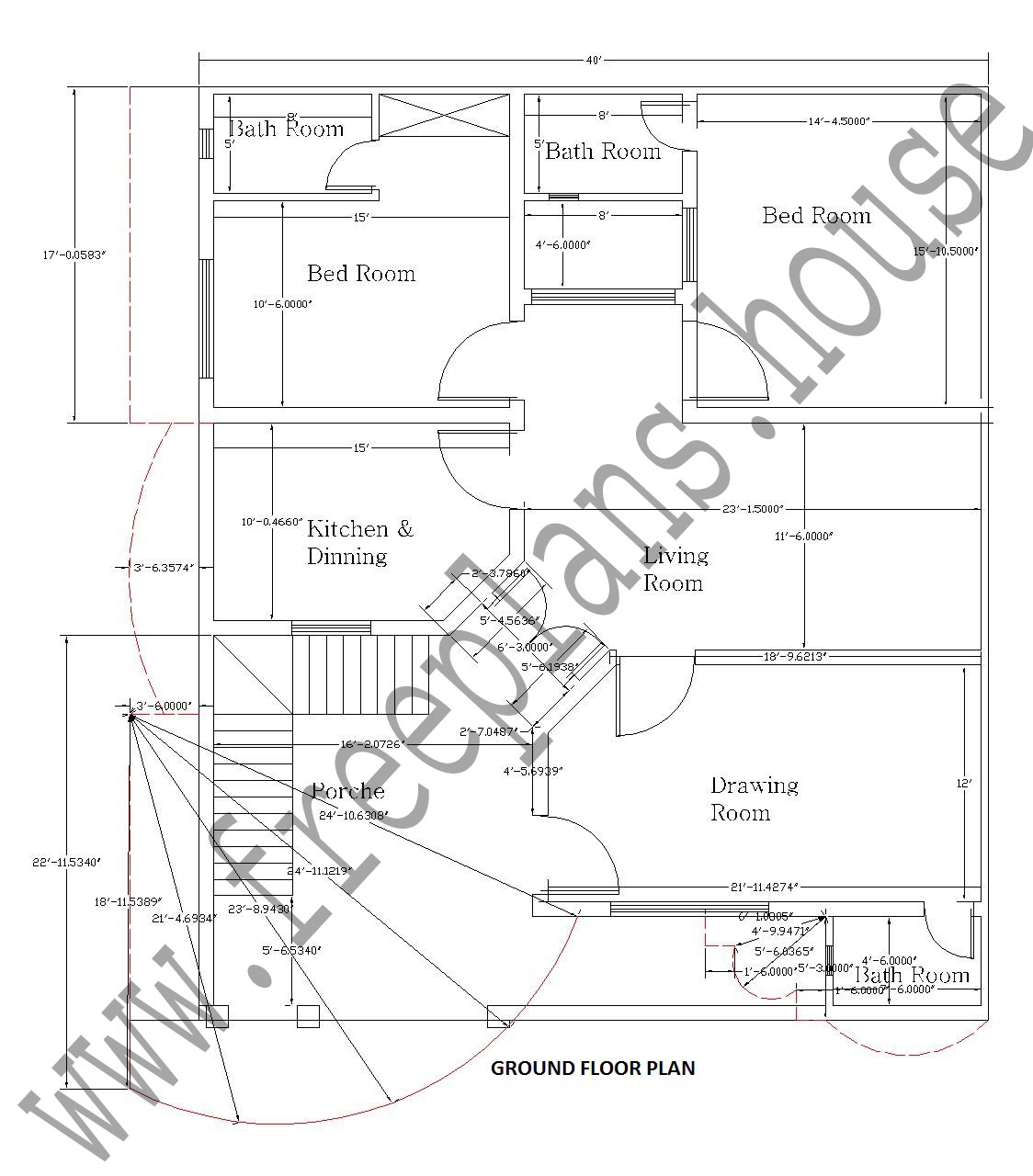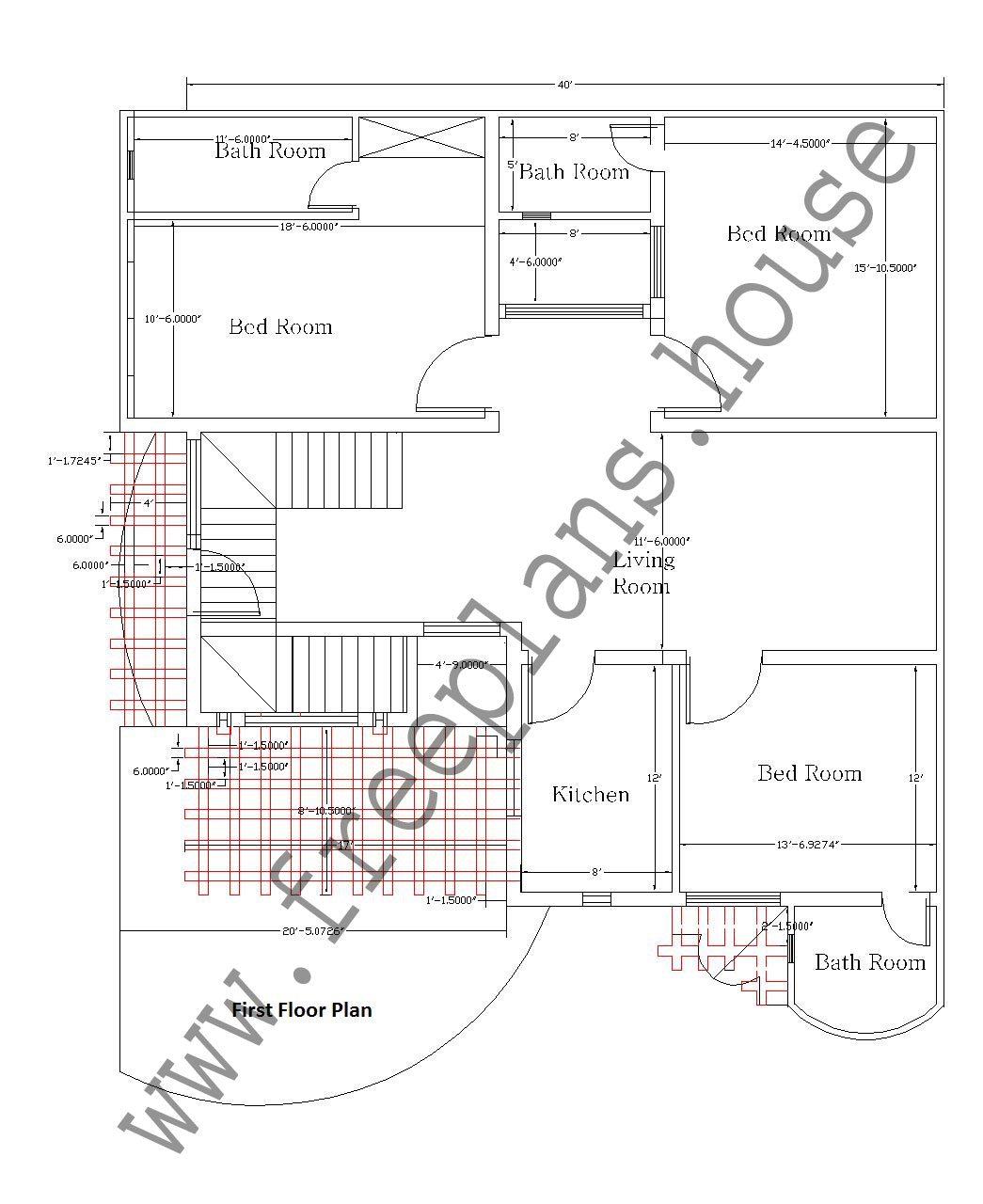40X47 Feet/1880 Sq Feet/175 Sq Meters House Plan
40×47 Feet House Plans with beautiful Rooms, Kitchen, Attached Baths, Drawing room and big garage and every room with ventilation and beautiful interior and exterior design, 40X47 Feet/1880 Sq Feet/175 Sq Meters House Plan is a very unique corner House Plan for Unique Peoples.and I am sure all my Friend like it

Ground Floor Plan:
| SQ
Feet |
SQ
Meters |
Bed
Rooms |
Bath Room | Kitchen | Drawing
Room |
Living
Room |
Garage |
| 1880 | 175 | 2 | 2 | 1 | 1 | 1 | 1 |

First Floor Plan:
| SQ
Feet |
SQ
Meters |
Bed
Rooms |
Bath Room | Kitchen | Living
Room |
Terrace |
| 1880 | 175 | 3 | 2 | 1 | 1 | 1 |

