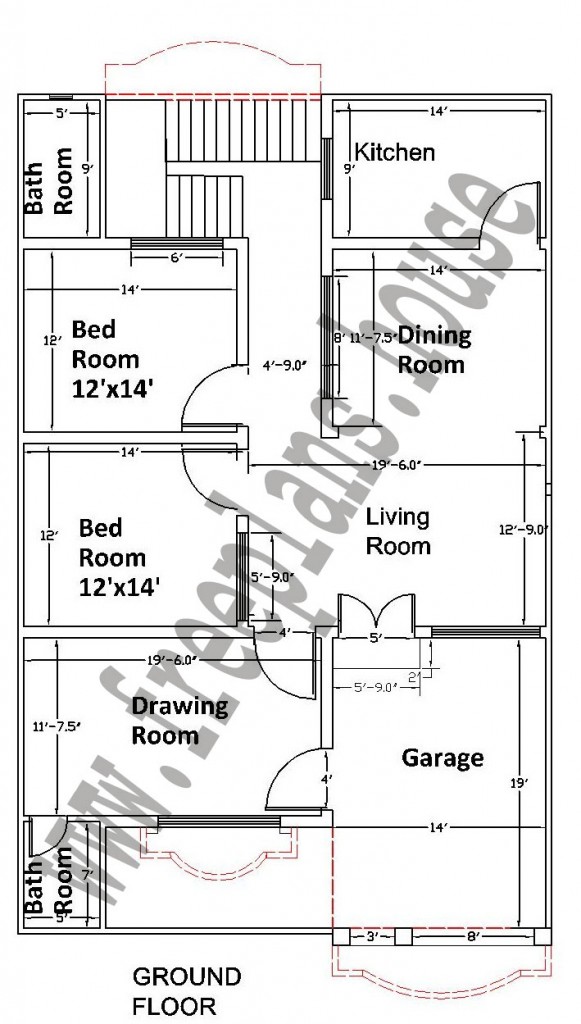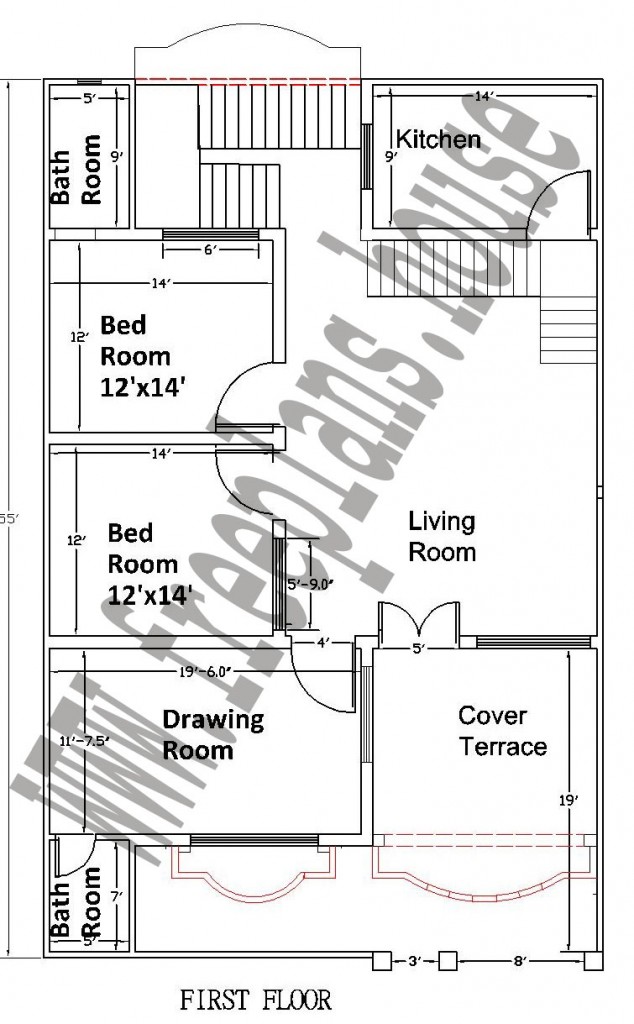35×55 Feet/ 178 Square Meters House Plan
35×55 Feet, 1925 Square Feet, 178 Square Meter House Plan, An idea of dream house plan. Beautifully plan with best wide rooms, attach bath rooms, drawing room, kitchen, wide porch, open and cover, back and front terrace, living and TV lounge, airy and wide as much plan as u like with open choice, I think everyone will be like to build a house like this. 35×55 Feet, 1925 Square Feet, 178 Square Meter House Plan is a complete and best plan with beautiful and simple interior and elevation design.
Ground Floor Plan
| By Size | By Sq Feet | By Sq Meters | Bed Rooms | Bathrooms | Kitchen | Drawing Room | Living Room | Porch |
| 35×55 | 1925 | 178 | 2 | 2 | 1 | 1 | 1 | 1 |
First Floor Plan
| By Size | By Sq Feet | By Sq Meters | Bed Rooms | Bathrooms | Kitchen | Drawing Room | Living Room | Terrace |
| 35×55 | 1925 | 178 | 2 | 3 | 1 | 1 | 1 | 2 |



