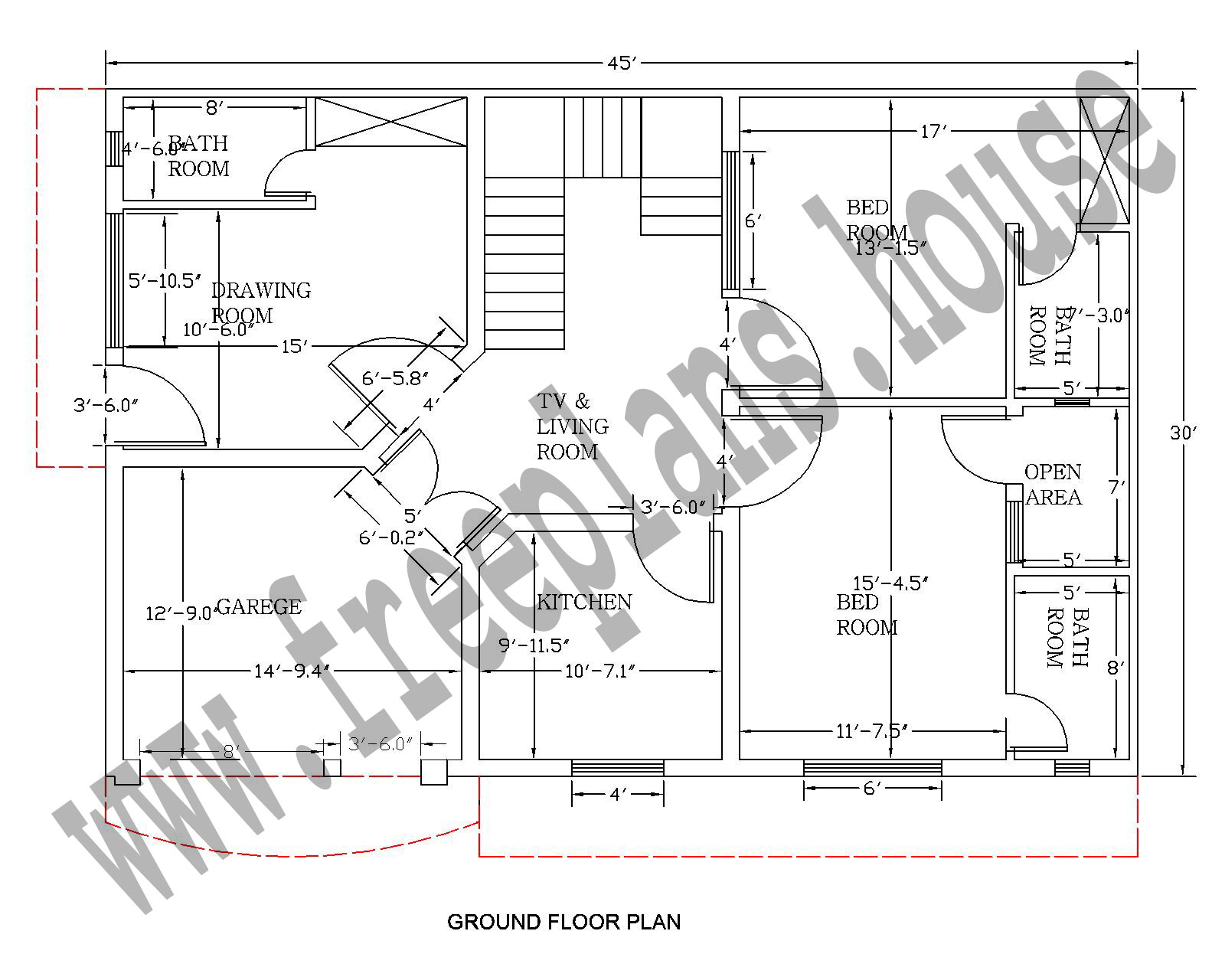30×45 Feet/ 125 Square Meter House Plan
A wonderful and beautiful planning of 30×45 Feet/ 125 Square Meter House. 30×45 Feet/ 125 Square Meter House plan with best airy bed room with airy and wide windows, wide bath rooms, kitchen , drawing room, TV and sitting room porch with best sun location. A very suitable house plan for a medium sized family. I try my best to give you a unique interior design with beautiful elevation.
Ground Floor Plan
| By Size | By Sq Feet | By Sq Meter | Bed Room | Bath Room | Kitchen | Drawing Room | Living Room | Porch |
| 30×45 | 1350 | 125 | 2 | 3 | 1 | 1 | 1 | 1 |
First Floor Plan
| By Size | By Sq Feet | By Sq Meter | Bed Room | Bath Room | Kitchen | Sitting Room | Terrace |
| 135030×45 | 125 | 4 | 3 | 1 | 11 | 1 |



