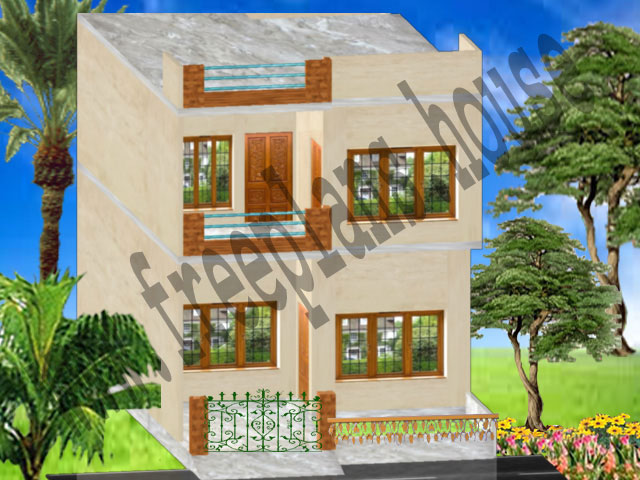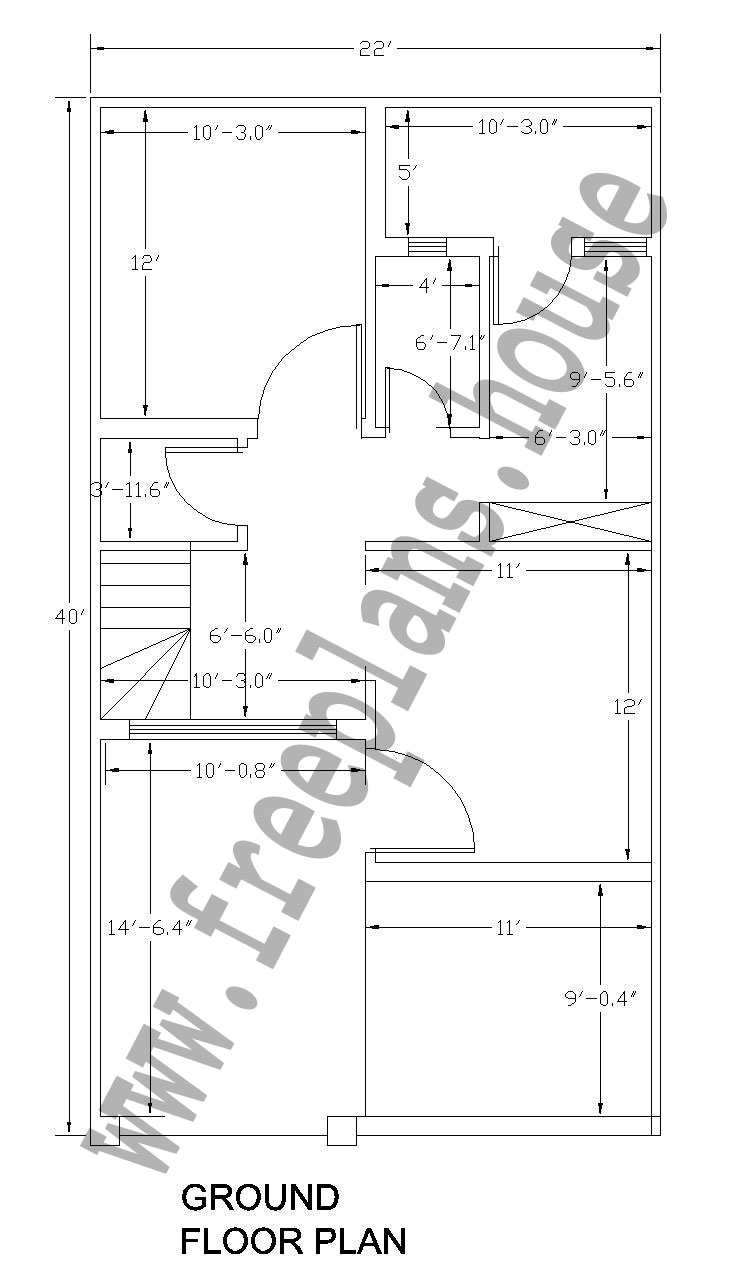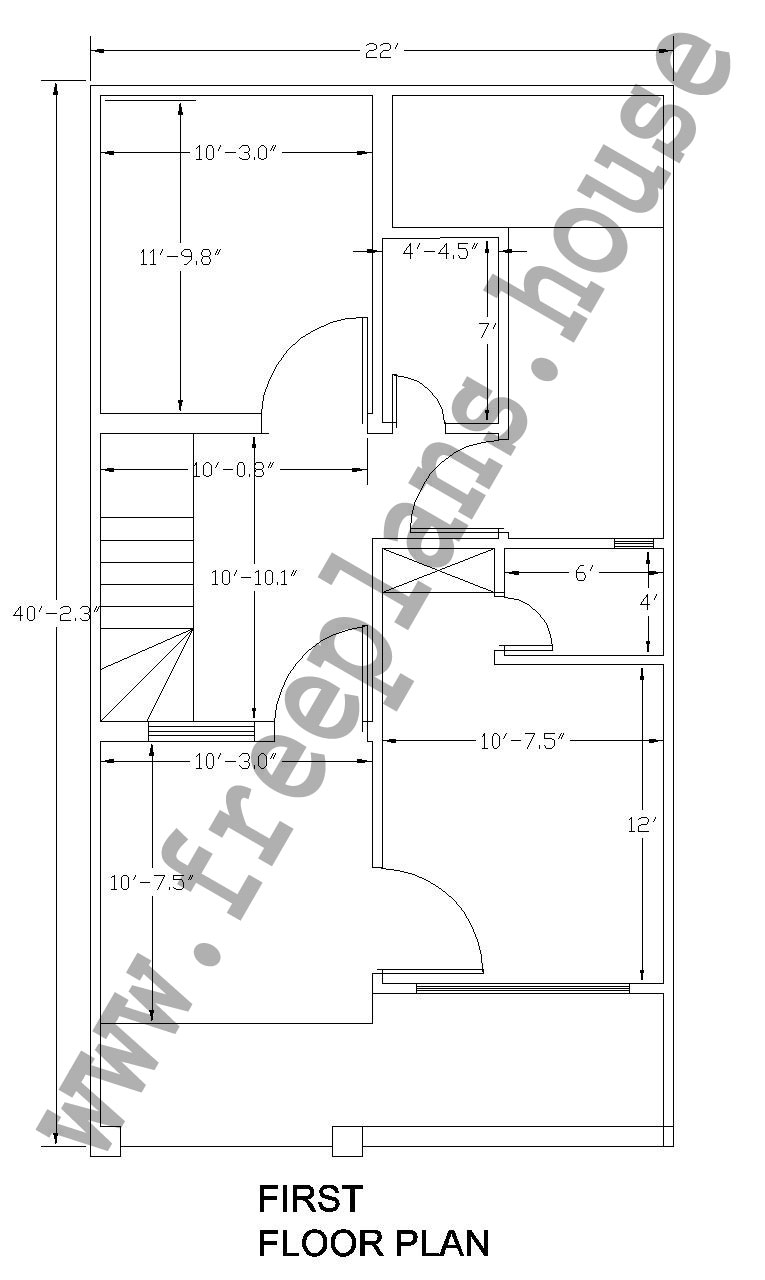22×40 Feet /81 Square Meter House Plan
Best House Plan of 880 square feet and 81 square meter with best accommodation idea of bed rooms bathrooms, kitchen, and great room. 22×40 feet /81 square meter house plan is suitable for all kind of peoples because I try to make this very simple and low budget plan so any one build this house easily.
Ground Floor Plan
| By Size | By Sq Feet | By Sq Meter | Bed Room | Bath Room | Kitchen | Drawing Room | Living &Sitting Room | Porch | Lawn |
| 22×40 | 880 | 81 | 1 | 1 | 1 | 1 | 1 | 1 | 1 |
First Floor Plan
| By Size | By Sq Feet | By Sq Meter | Bed Room | Bath Room | Living room | terrace |
| 22×40 | 880 | 81 | 2 | 2 | 1 | 2 |



