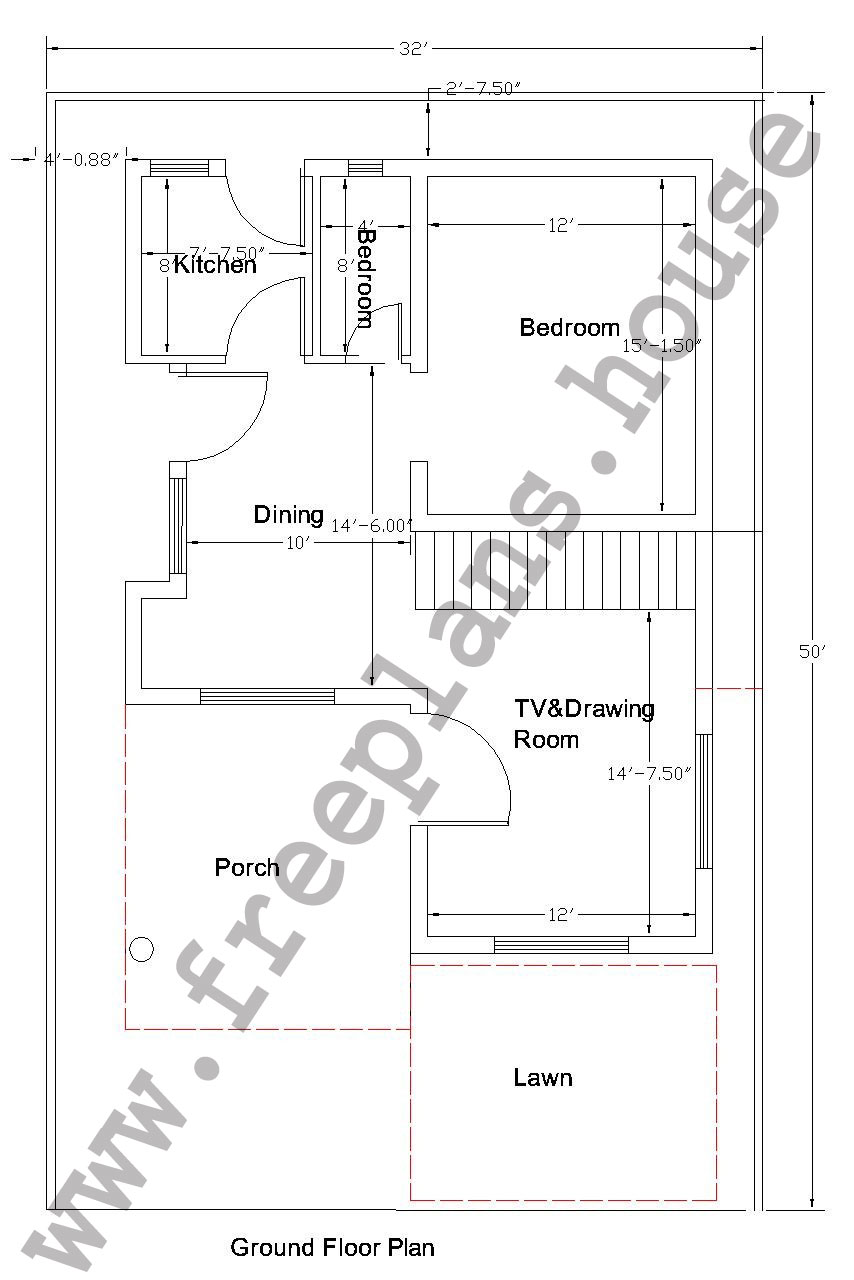32×50 Feet/148 Square Meters House Plan,
Now I gave you an idea about 32×50 feet/148 square meters house plan. It’s a modern house plan which have all facilities like wide bedrooms, attach baths and with TV and sitting and living room, Drawing room, airy and shiny windows, and also kitchen with dining and porch and lawn. I think its fully dream house that a man thinks and dream.
Ground Floor Plan:
| By Size | By Square Feet | By Square Meters | Covered Area | Bedroom | Bathroom | Kitchen | Dining | Drawing Room | Porch | Lawn |
| 32×50 | 1600 | 148 | 1003 Feet | 1 | 1 | 1 | 1 | 1 | 1 | 1 |
First Floor Plan:
| By Size | By Square Feet | By Square Meters | Covered Area | Bedroom | Bathroom | Living Room | Terrace |
| 32×50 | 1600 | 148 | 1003 Feet | 2 | 2 | 1 | 1 |



