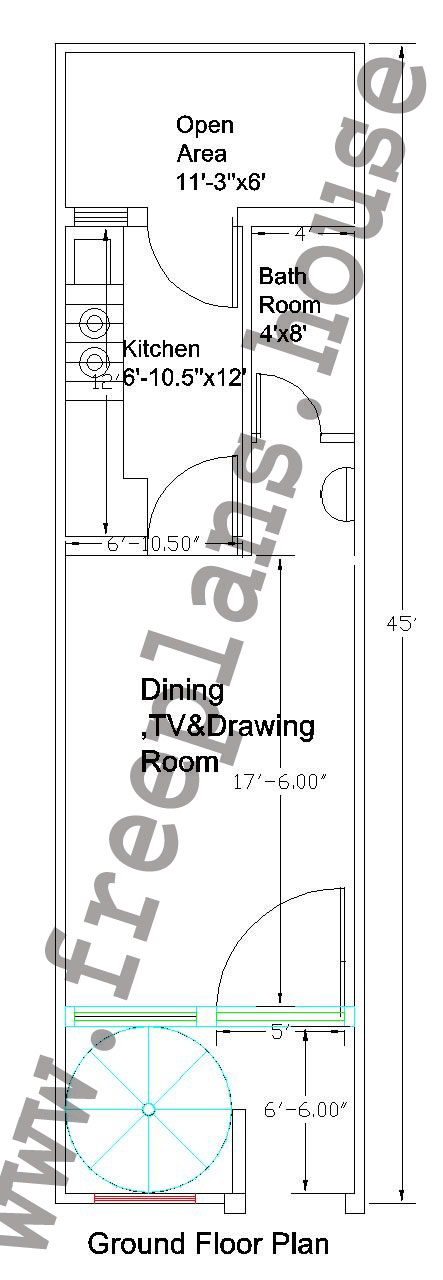12×45 Feet /50 Square Meter House Plan,
A new House plan of 12×45 Feet /50 Square Meter for those friends who have short place. They always think that they must have a house with all Facilities. He have low budget to built a house with beautiful interior design and graceful elevation, so I try to gave an idea of 12×45 Feet /50 Square Meter House Plan. I try my best to plan a wide and open dining and drawing and also with wide kitchen, bedroom, attached bathroom, and front and back open balcony.
Ground Floor Plan:
| By Size | By Sq Feet | By Sq Meter | Cover Area | Kitchen | Bathroom | Dining | Drawing Room | Open Area |
| 12×45 | 540 | 50 | 420 | 1 | 1 | 1 | 1 | 2 |
First Floor Plan:
| By Size | By Sq Feet | By Sq Meter | Bed Room | Bath Room | Balcony |
| 12×45 | 540 | 50 | 2 | 2 | 2 |



