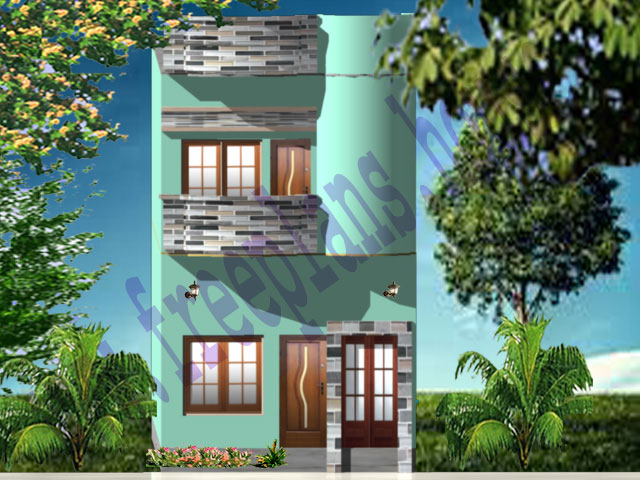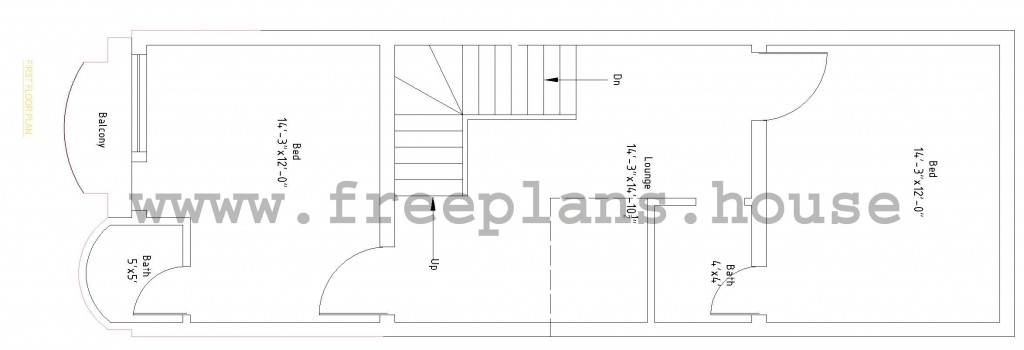15×45 Feet / 62 Square Meters House Plan
15×45 (675 Square Feet / 62 Square Meters Simple , Beautiful Elevation and interior Design and Low Budget house plan with best wishes.
Ground Floor Plan
| By Size | SQ Feet | SQ Meters | Bed Room | Bath Room | Kitchen | Great Room | Drawing Room |
| 15×45 | 675 | 62 | 1 | 1 | 1 | 1 | 1 |
First Floor Plan
| By Size | SQ Feet | SQ Meters | Bed Room | Bath Room | Great Room |
| 15×45 | 675 | 62 | 2 | 2 | 1 |



