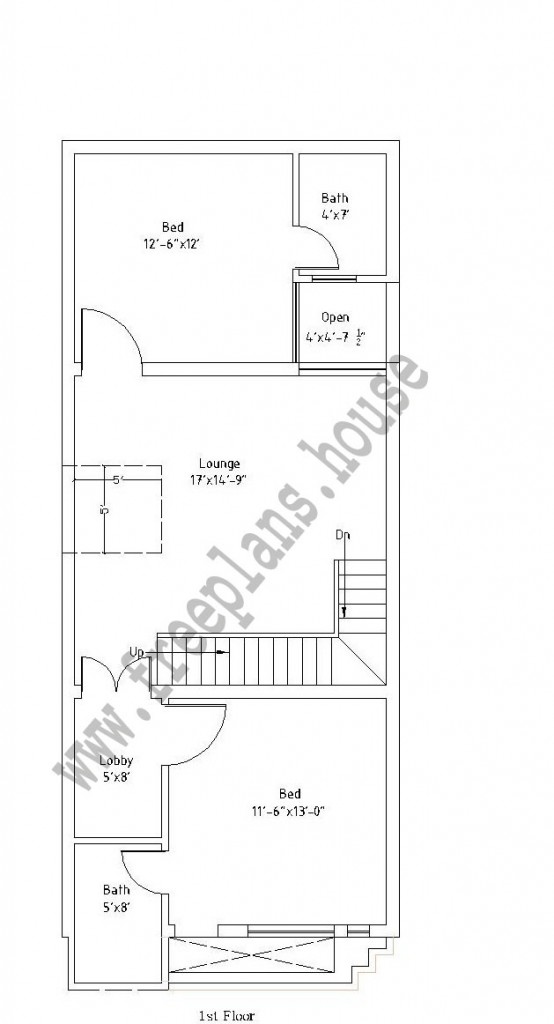12×45 Feet /50 Square Meter House Plan
12’x45′(540 square feet) house plan with beautiful design and elevation by floor.
Ground floor plan
| By Size | Sq Feet | Sq Meters | Bed Room | Bath Room | Kitchen | Great Room | Drawing room | Porch |
| 12×45 | 540 | 157 | 1 | 1 | 1 | 1 | 1 | 1 |
First Floor Plan
| By Size | Sq Feet | Sq Meters | Bed Room | Bath Room | Kitchen |
| 12×45 | 540 | 157 | 2 | 2 | 1 |




Hi
I have plot size with 12 breadth and 45 feet length. Can you make a floor plan for us as per requirements. What will be the charges and will that include blue prints