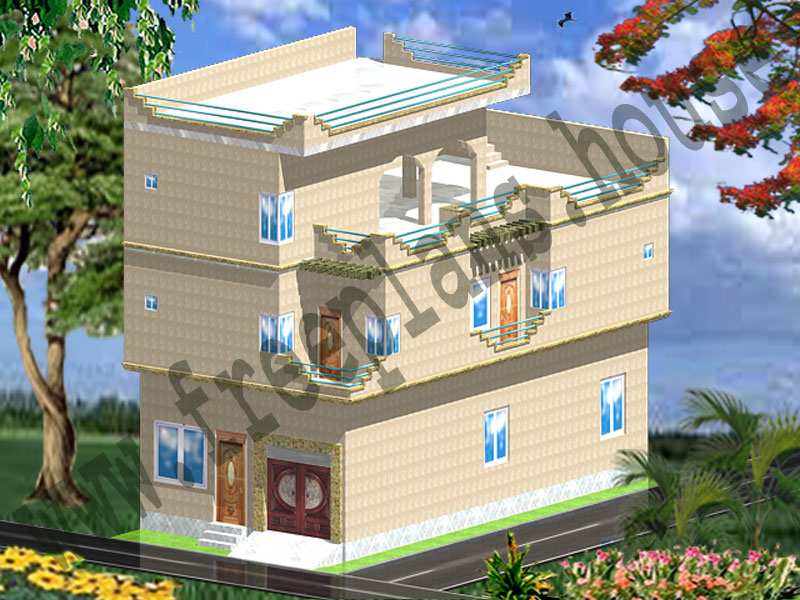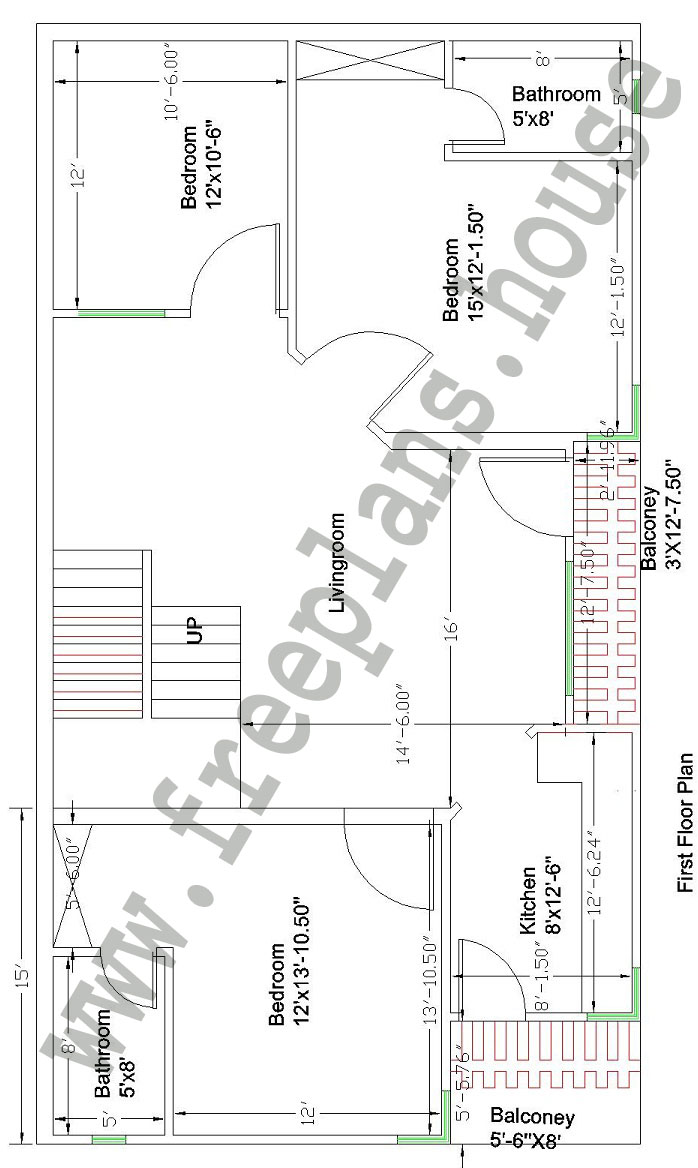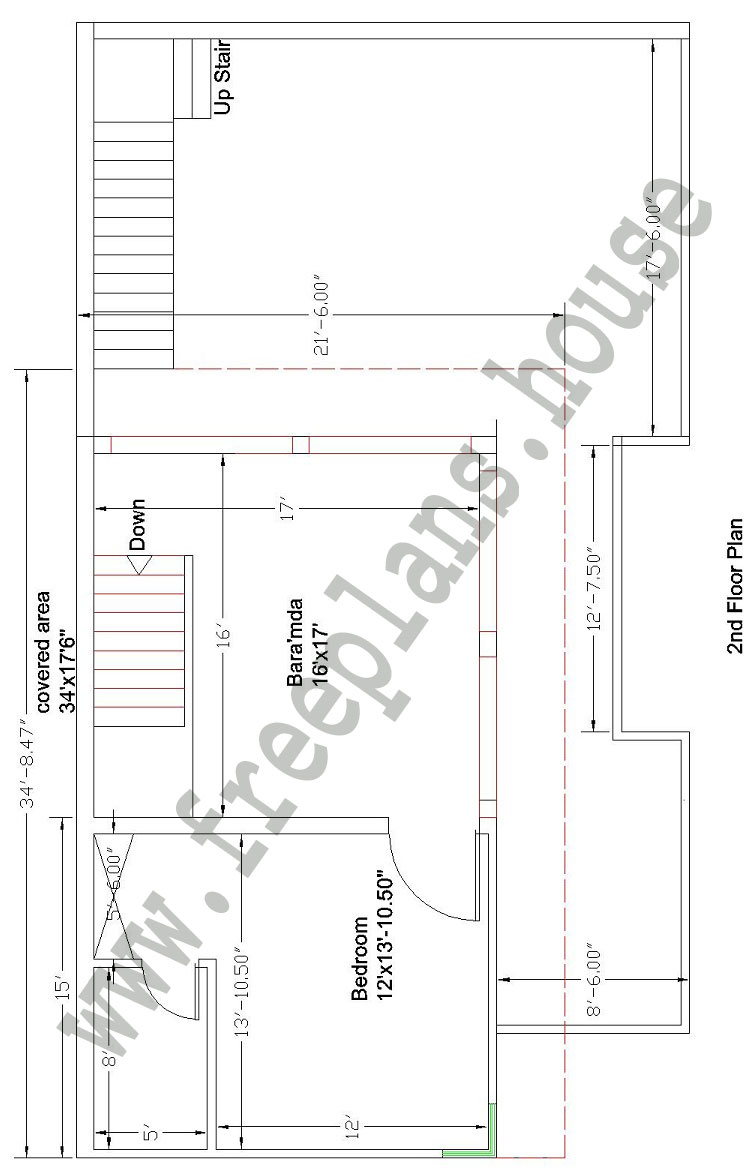25×48 /111 Square Meter House Plan,
25×48 /111 Square Meter House Plan,
Here is a good and better plan for 25×48 /111 Square Meter. In this plan I try my best to give you an idea of good, wide and airy bedroom plan and attach bathroom, and I try to do my best to care all things that are needs and necessary of a house and their liver. So in this 25×48 /111 Square Meter House Plan I gave an idea of wide airy bedroom, bathrooms, kitchen , drawing room, living room and porch so please see and make your mind and gave me some nice suggestion to me for more improvement.
Ground Floor Plan:
| By Size | By Square Feet | By Square Meter | Bedroom | Bathroom | Kitchen | Living Room | Drawing Room | Porch | Lawn |
| 25×48 | 1200 | 111 | 2 | 2 | 1 | 1 | 1 | 1 | 0 |
First Floor Plan:
| By Size | By Square Feet | By Square Meter | Bedroom | Bathroom | Kitchen | Living Room | store | Balcony |
| 25×48 | 1200 | 111 | 2 | 2 | 1 | 1 | 1 | 2 |
Second Floor Plan:
| By Size | By Square Feet | By Square Meter | Bedroom | Bathroom | Baramda |
| 25×48 | 1200 | 111 | 1 | 1 | 1 |




