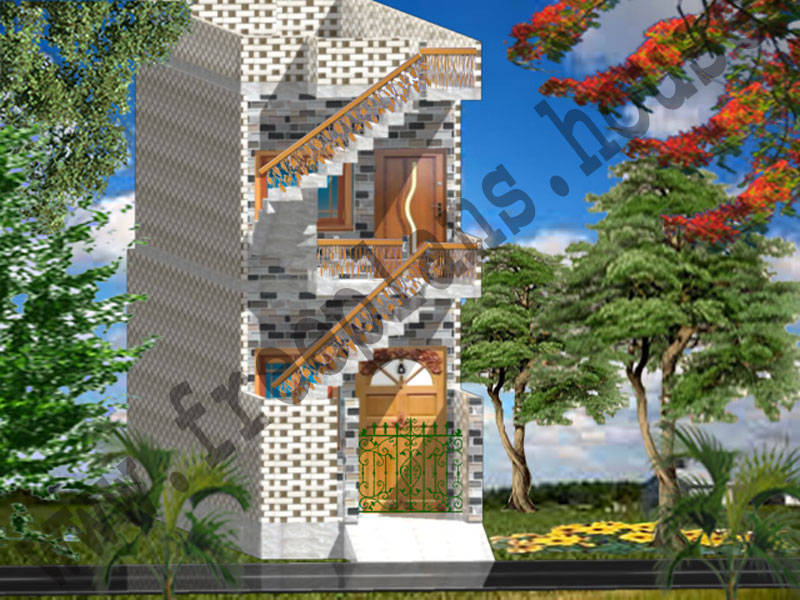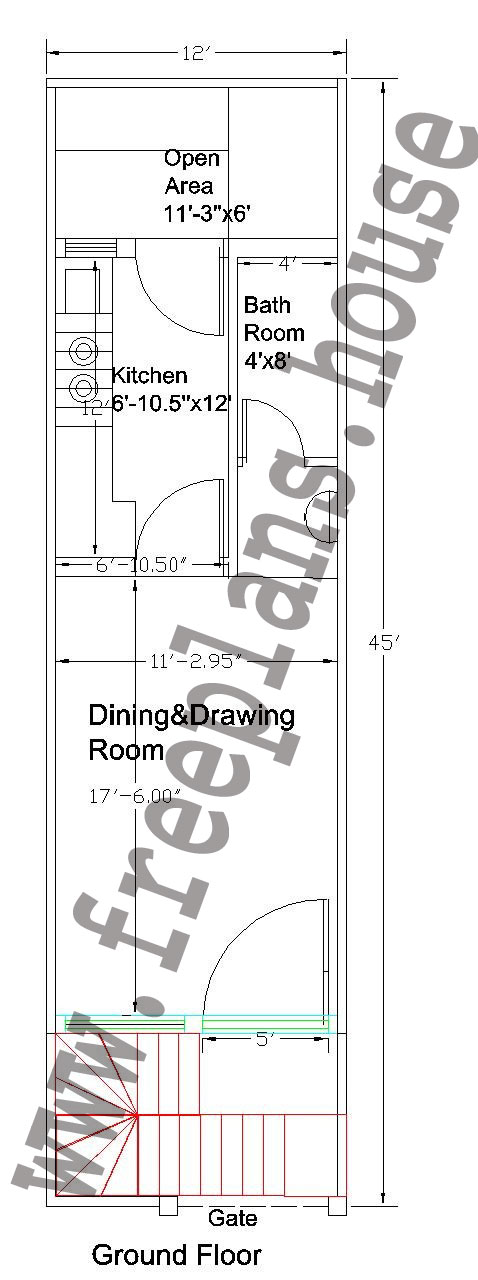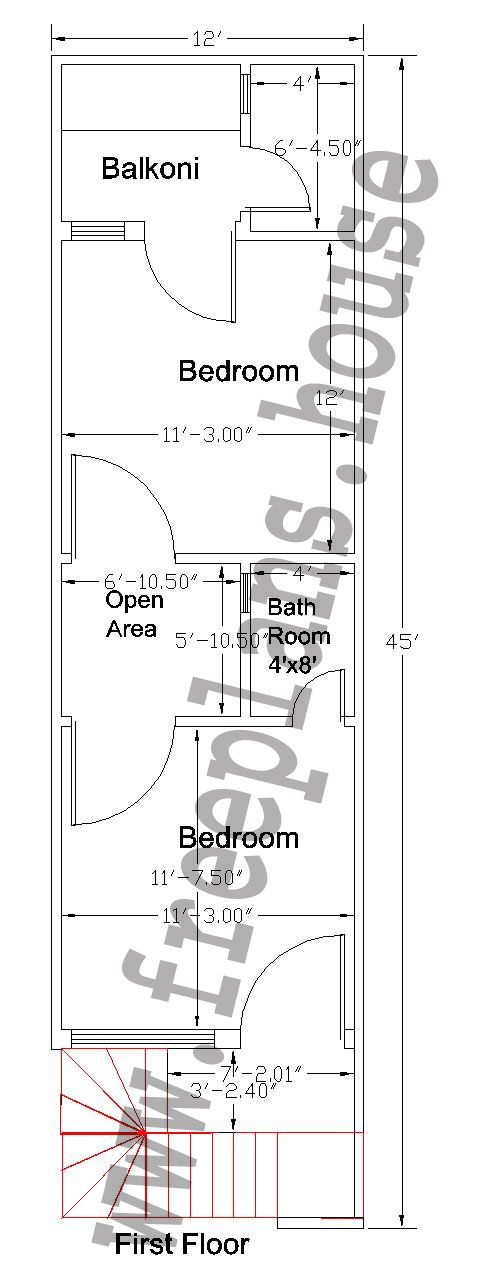12×45 Feet /50 Square Meter House Plan,
Everyone in this world think that he must have a house with all Facilities but he has sharp place and also have low budget to built a house with beautiful interior design and graceful elevation, here I gave an idea of 12×45 Feet /50 Square Meter House Plan with wide and airy kitchen and open and wide drawing and dining on ground floor and bedroom with attach bathroom and back and front balcony. I sure that you will like it, TV and living room, beautiful front and back terrace, porch and front lawn.
Ground Floor Plan
| By Size | By Square Feet | By Square Meters | Covered Area | Kitchen | Bathroom | Dining | Drawing |
| 12×45 Feet | 540 Feet | 50 Meter | 396 SQ Feet | 1 | 1 | 1 | 1 |
First Floor Plan
| By Size | By Square Feet | By Square Meters | Covered Area | Bedroom | Bathroom | Living Room | Balcony |
| 12×45 Feet | 540 Feet | 50 Meter | 396 SQ Feet | 2 | 2 | 1 | 2 |



