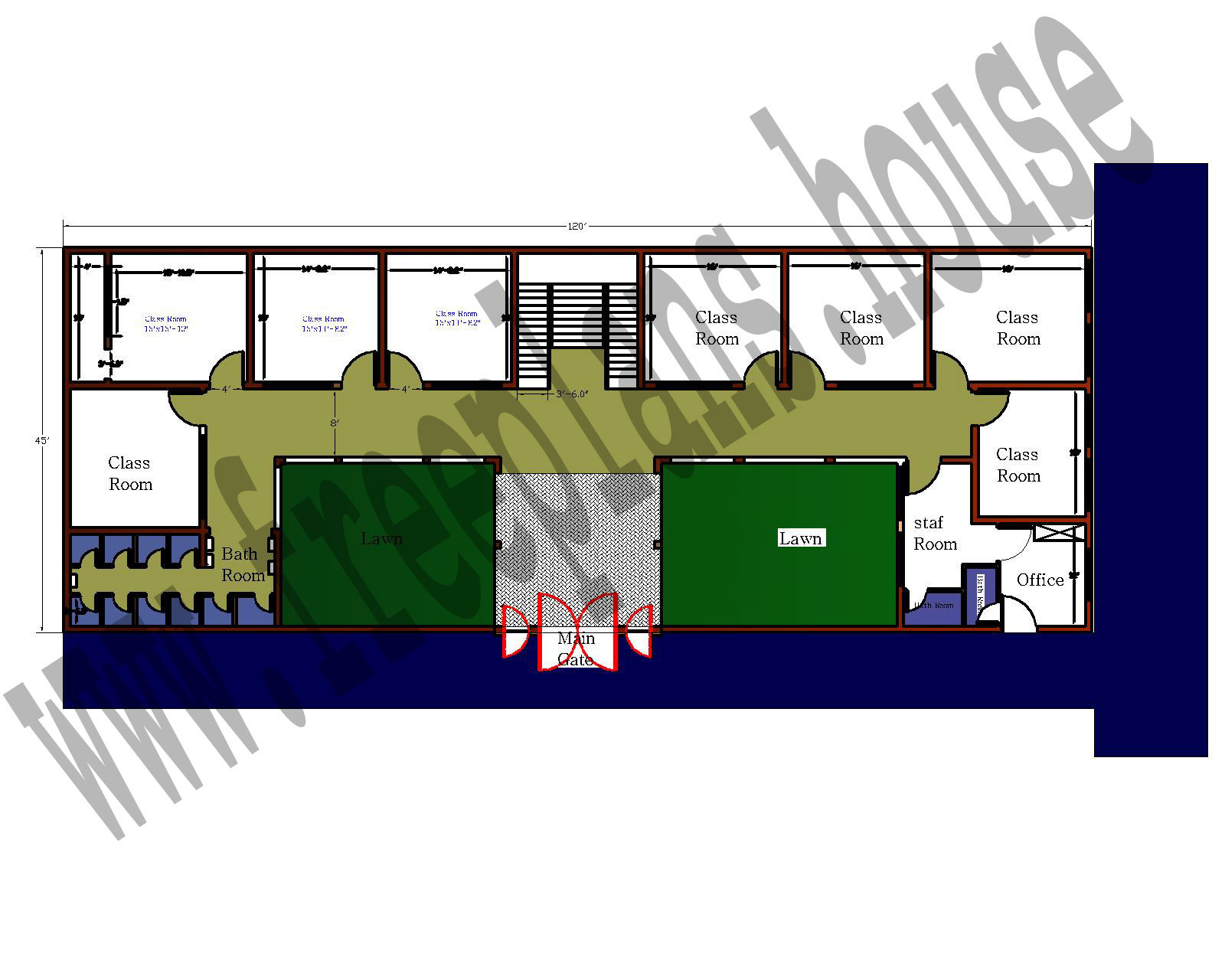120×48 Feet/ 535 Square Meter School Plan
Here I gave to peoples many free house plans because I want to see them living comfortable. In with these house plans I try to give them a school plan for their children. Most important thing in school plan to make all class room wide and airy and comfortable for all type of children and more important their wash room, here in this school plan I try my best to make a unique school plan that have all things like wide and airy classroom, wash room, staff room, office, principle office, and grassy ground and big gate with 2 small door and double side, wide upstairs.
Ground Floor Plan
| By Size | By Sq Feet | By Sq Meter | Class Room | Wash Room | Staff Room | AdminOffice | Principle Office | Grassy Plot |
| 120×48 | 5760 | 535 | 8 | 10 | 1 | 1 | 1 | 2 |


