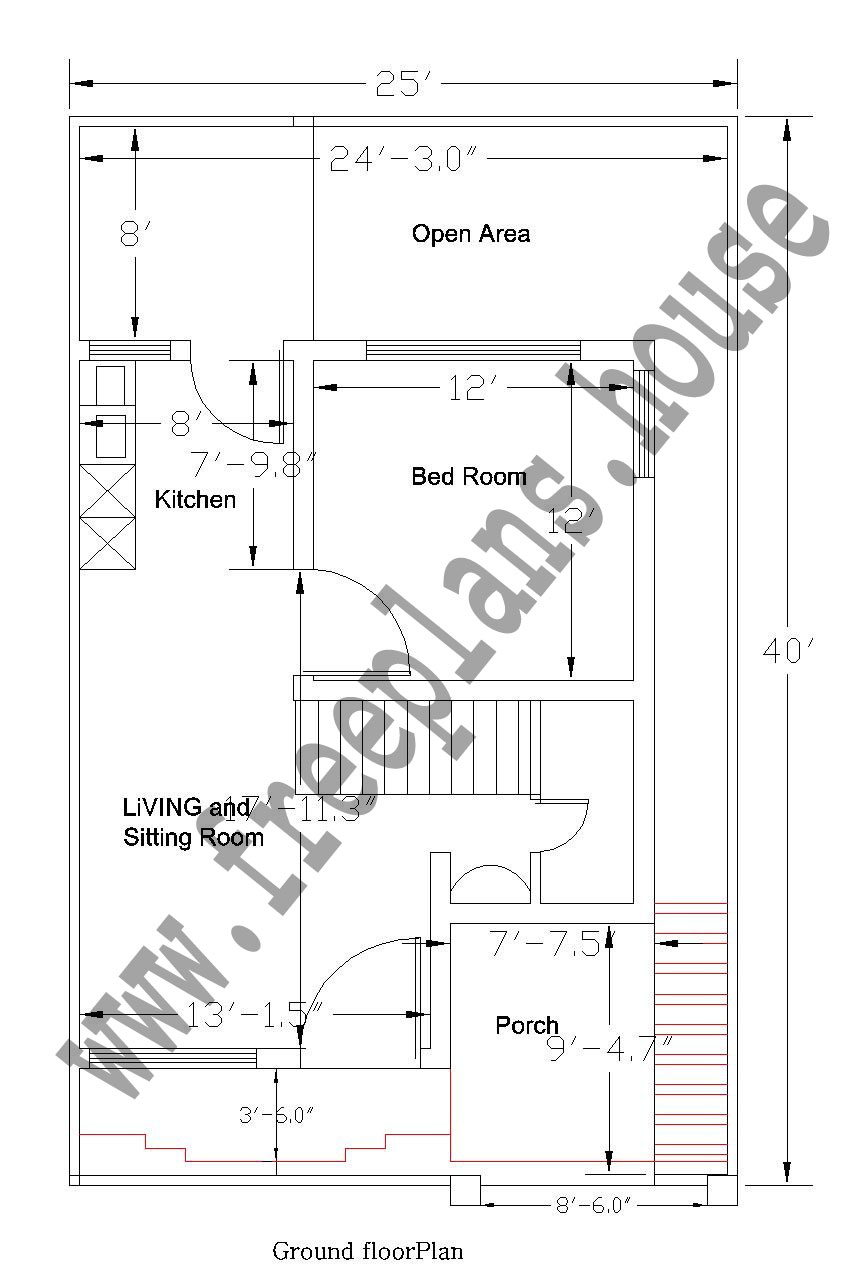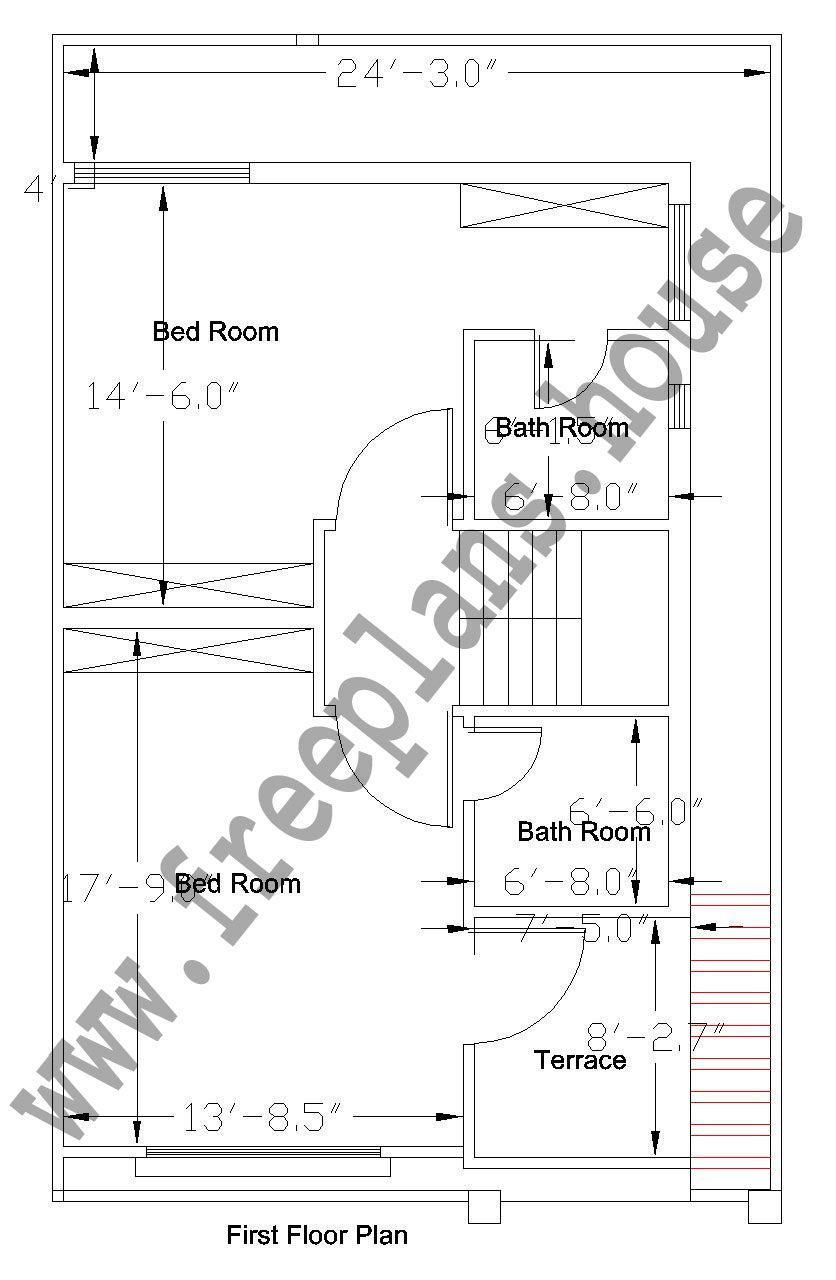25×40 Feet /92 Square Meter House Plan
Here I gave a idea of 25×40 Feet /92 square meter house plan with wide and airy bed room , bath room , kitchen , TV and sitting room and also with porch . 25×40 Feet /92 square meter house plan is best for accommodation with ground floor and first floor plan with wide bed room and wide and attach bath room and terrace hope so that you all my friends must like this 25×40 Feet /92 square meter house plan.
Ground Floor Plan
| By Size | Be Square Feet | By Square Meter | Bed Room | Bath Room | Kitchen | TV And Sitting Room | Porch |
| 25×40 | 1000 | 92 | 1 | 1 | 1 | 1 |
First Floor Plan
| By Size | Be Square Feet | By Square Meter | Bed Room | Bath Room | Terrace |
| 25×40 | 1000 | 92 | 2 | 2 | 1 |



