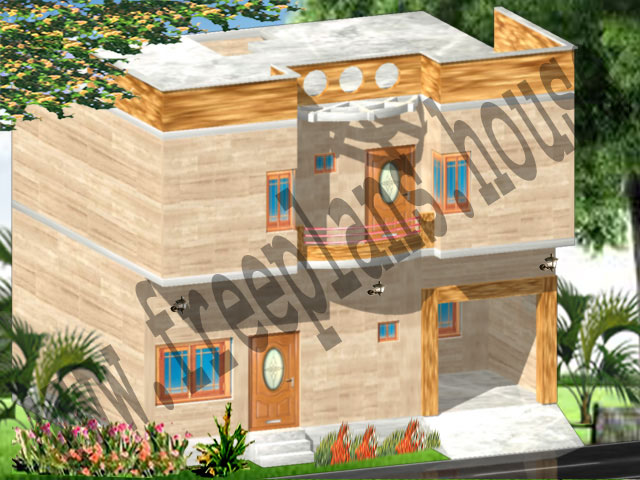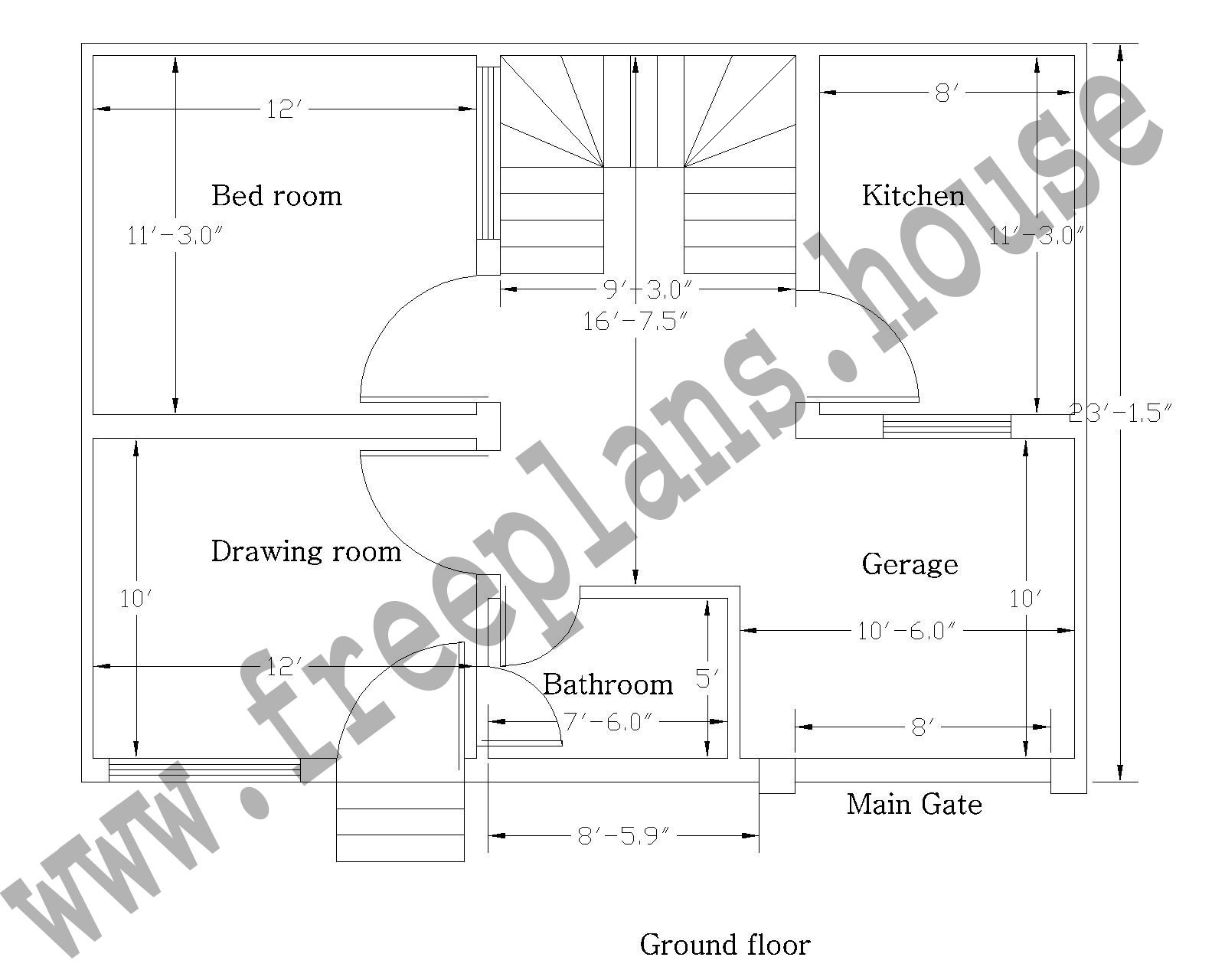30×23 Feet/ 64 Square Meter House Plan
Here I try my best to gave all my friends who have low income but they want to make or build a house that is good looking design, beautiful elevation, wide and airy room bath, kitchen and also have a porch for small car so this time I gave u a best plan of 30×23 feet / 64 square meter house plan with good and beautiful elevation and low budget house. This 30×23 feet / 64 square meter house plan have all things that you want to see in your new house.
Ground Floor Plan
| By size | By sq feet | By sq meters | Bed room | Bath room | kitchen | Drawing room | Living room | porch |
| 30×23 | 690 | 54 | 1 | 1 | 1 | 1 | 1 | 1 |
First Floor Plan
| By Size | By Sq Feet | By Sq Meters | Bed Room | Bath Room | Kitchen | Living Room | Open Area |
| 30×23 | 690 | 64 | 2 | 1 | 1 | 1 | 1 |



