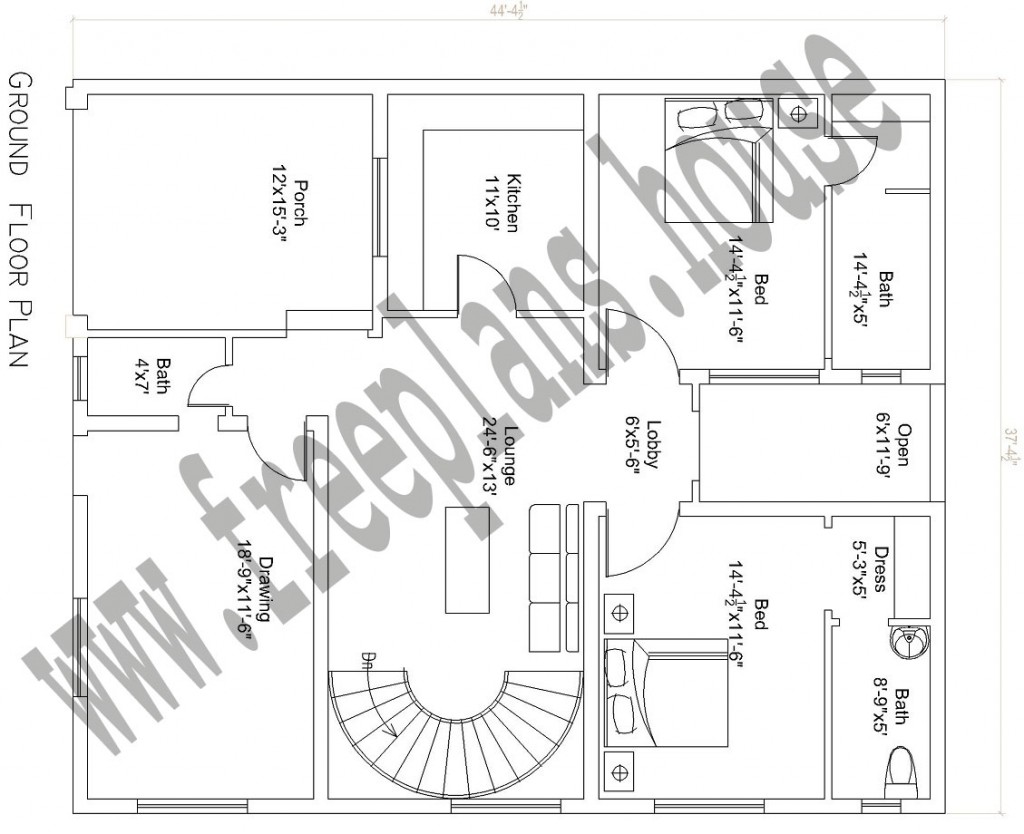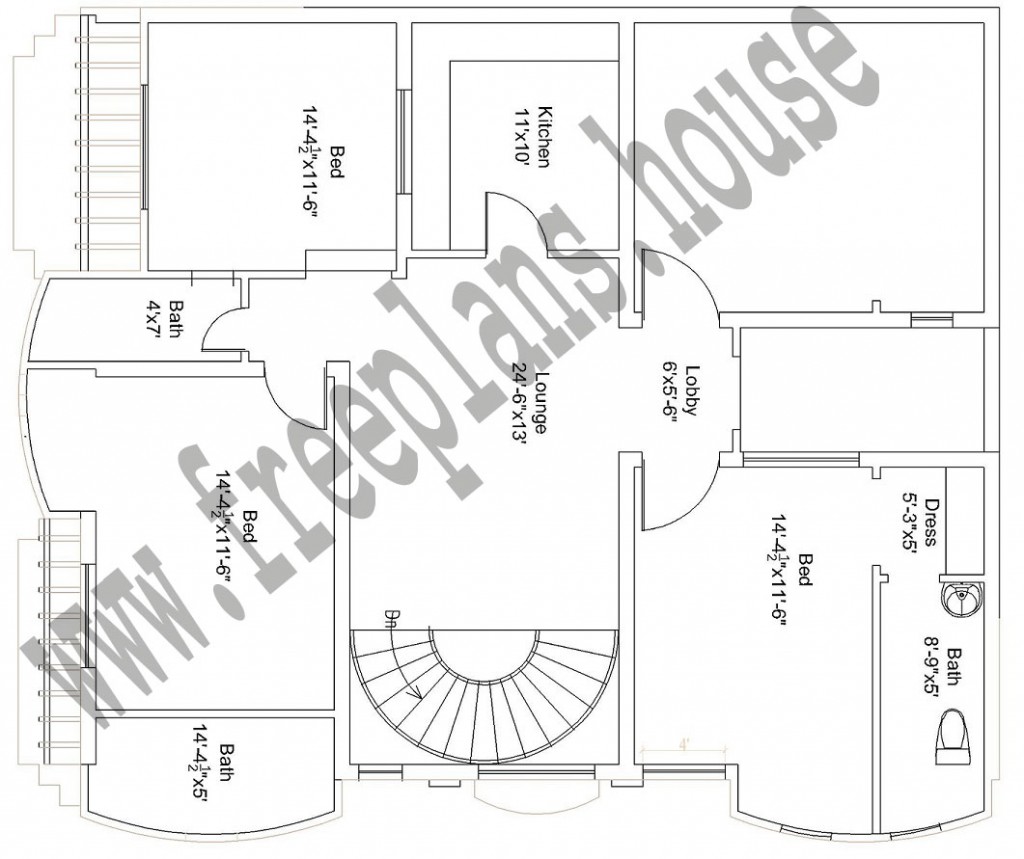44×37 Feet / 151 Square Meters House Plan
44×37 ( 1628 Square Feet / 151Square Unique and Beautiful Home plan with 1st class elevation and beautiful interior design with our own choice .
GROUND FLOOR PLAN
| By Size | Sq Feet | Sq Meters | Bed Room | Bath Room | Kitchen | Great Room | Drawing Room | Porch |
| 44×37 | 1628 | 151 | 2 | 3 | 1 | 1 | 1 | 1 |
FIRST FLOOR PLAN
| By Size | Sq Feet | Sq Meters | Bed Room | Bath Room | Kitchen | Great Room | Terrace | |
| 44×37 | 1628 | 151 | 3 | 3 | 1 | 1 | 1 |



